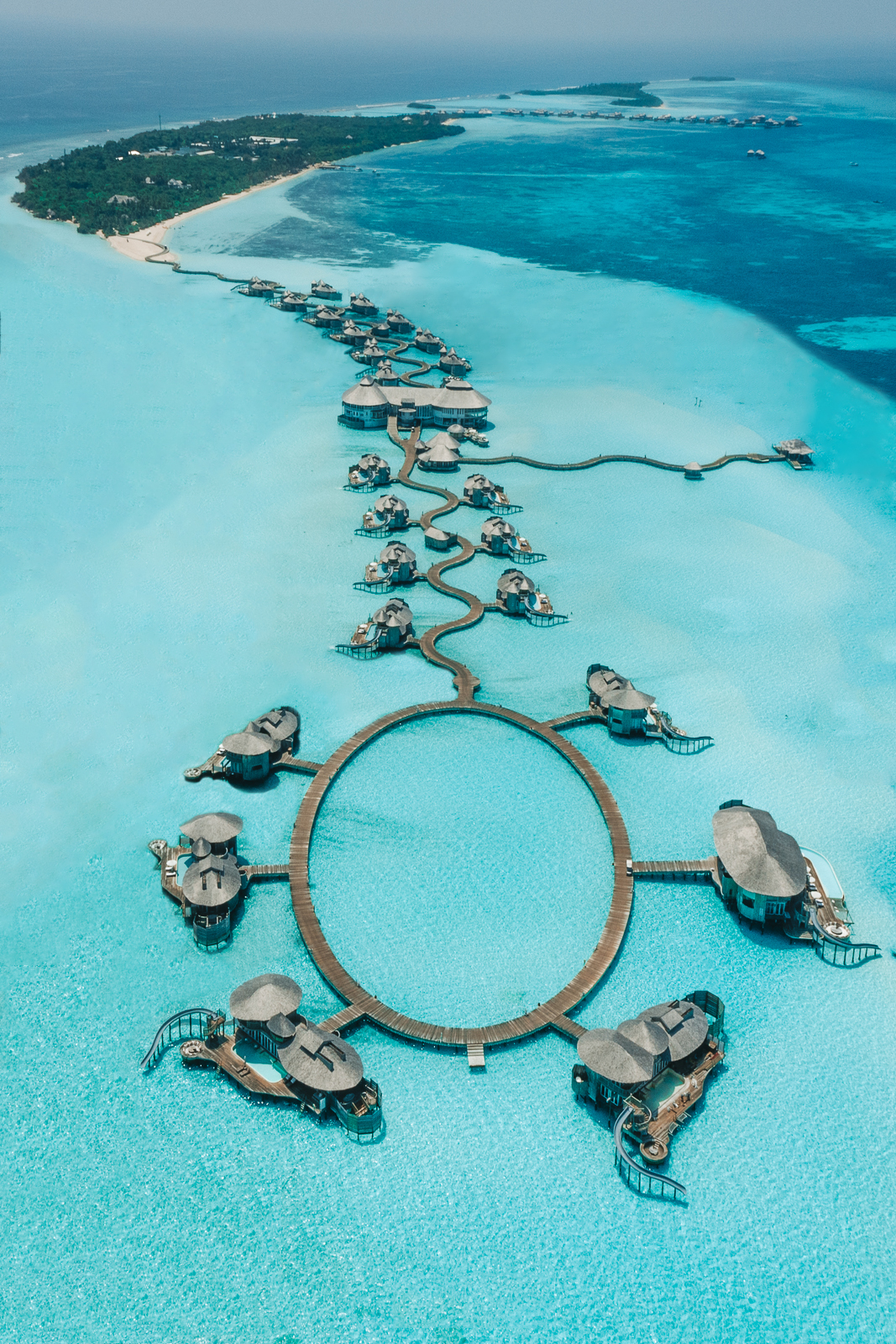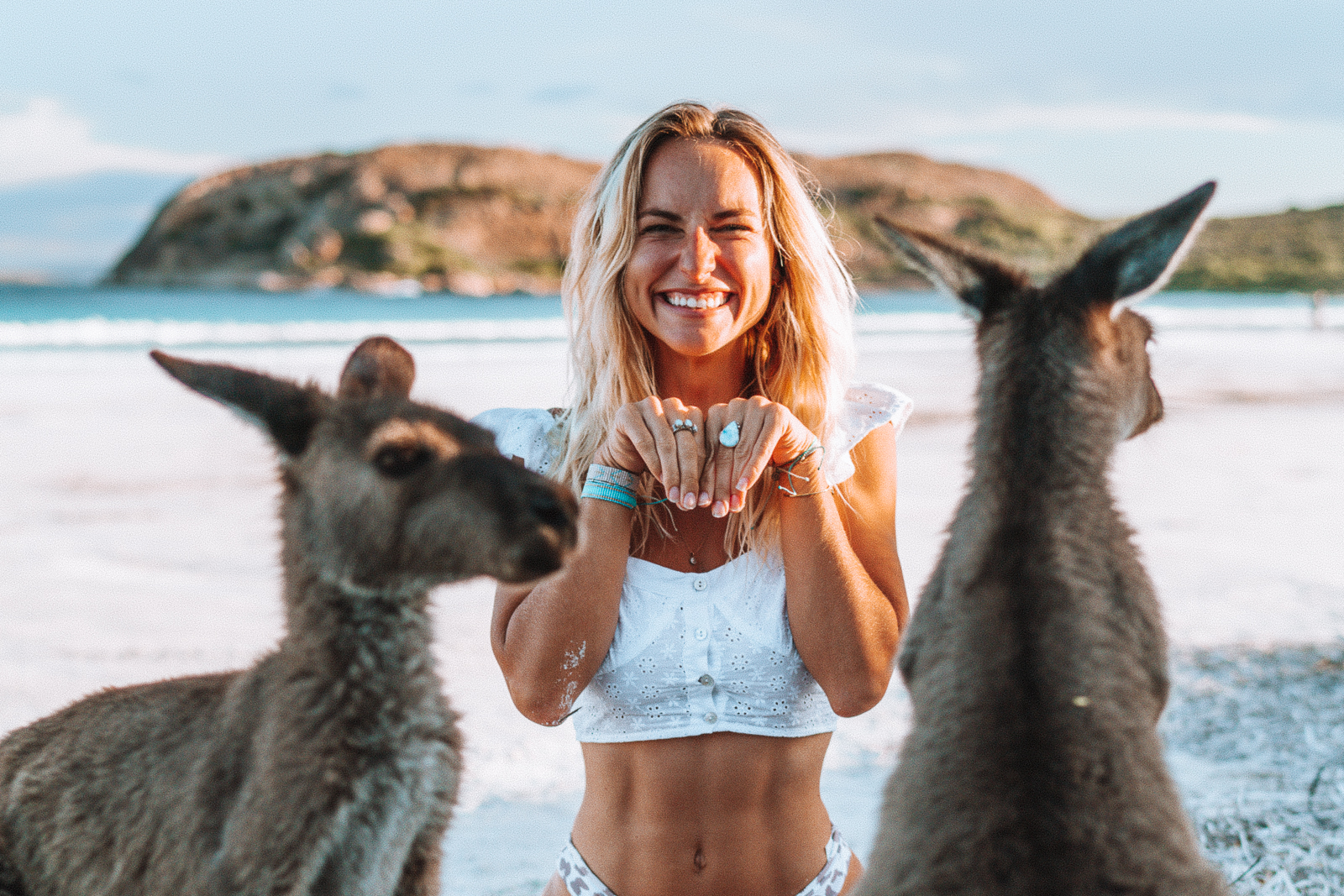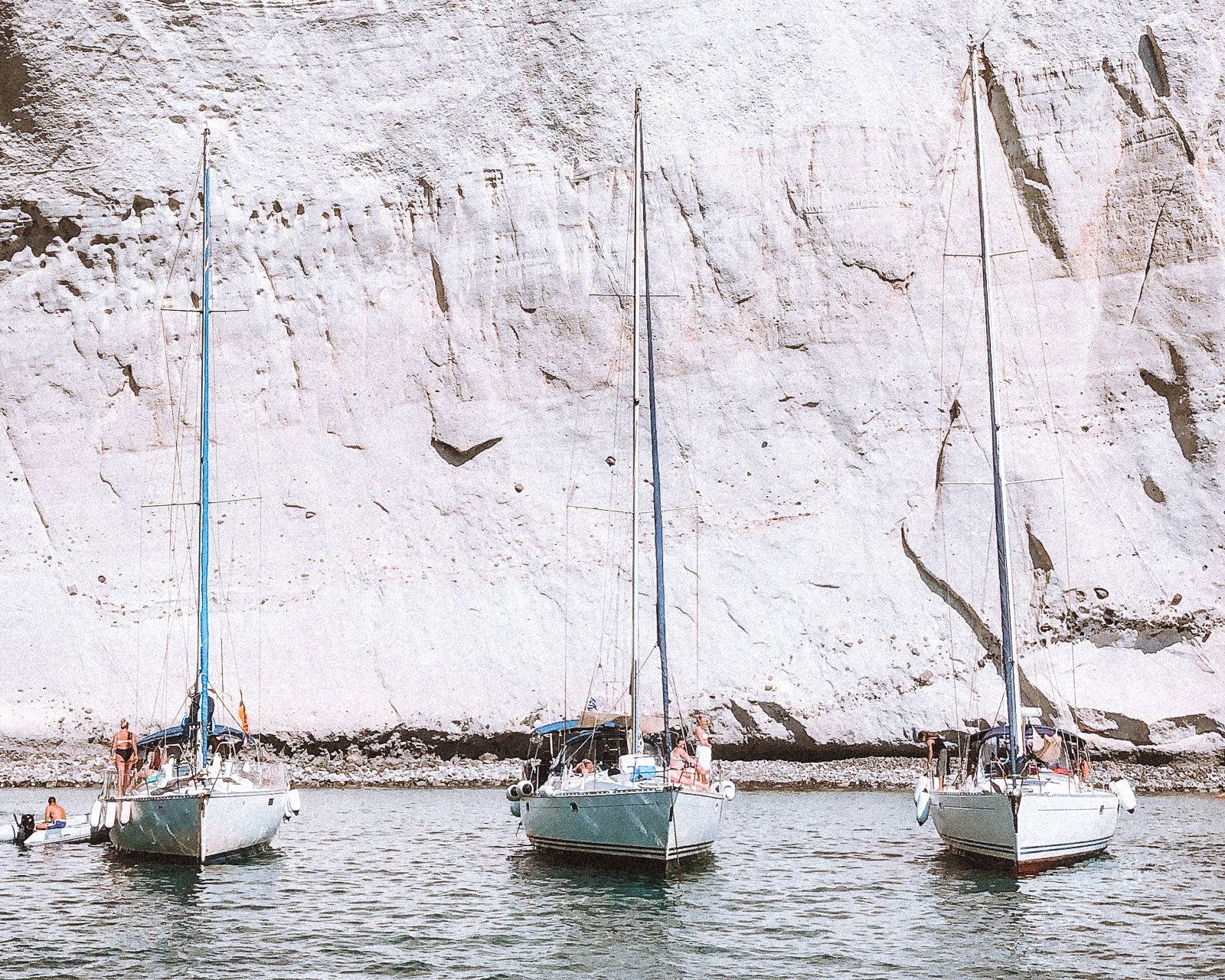
Many years ago Chesh and I bought our first home – a 1980s beach shack in the iconic surf town of Byron Bay, Australia. The house was in original condition and in major need of a facelift! We have never renovated before and yet we quickly found ourselves managing our full house renovation. From designing, managing trades, and on the tools as well. We had a very tight timeframe to finish such a major project and although we faced countless challenges, we also had a lot of fun!
The end result is a reflection of us. An infusion of our most cherished travel memories & all the beautiful places we have stayed along the way. We took the majority of our inspiration from our time spent in Morocco, Mexico, Zanzibar & California. We always travel the world, but we wanted to bring our favourite creative influences into our own home.
BACKYARD

Our backyard was our biggest transformation. When we bought our home, there was an old greenhouse in the yard and our outdoor space could be best described as a weed infested jungle. There was very little natural light – we had trees resting on the house blocking sunlight – and no designated space to enjoy nature.
Click to see the before photos.
Our vision for the backyard was simple. Introduce light, refresh old with new, and create thoughtful spaces for maximum wow factor.
As a framework, we used predominately textured concrete surfaces & timber to achieve our coastal-hacienda style. It was important to us that the backyard had a Mexican / Spanish feel & that all spaces flowed into each other. Our colour scheme was clean and simple, with whites and neutral tones providing the canvas for uncomplicated elements of greenery and raw pieces of furniture. Casper White Quarter pavement paint was our choice for the terrace flooring, which matches the colour of all our white outdoor surfaces.
We wanted to optimise this space for the sunshine and year-round warm weather of Byron Bay. Our first job was to replace the old rock garden with a white rendered wall & recessed seating area. We used Dulux Acratex in Casper White Quarter for the bench texturing, which was installed by local company Raw Design.
Behind the wall we designed a simple garden, including multiple species of cacti and a date palm tree (all sourced via Backyard Plant Co) – keeping with our Hacienda theme – as well as solitaire palm trees to remain true to our tropical location in Byron Bay.
We chose to use Uniqwa Collections for all our outdoor furniture, and thanks to the open design we were able to create three new spaces with Uniqwa’s natural, sustainable and unique pieces.
Outdoor Living
To complement our built-in white recessed bench & to create the perfect casual seating area, we chose natural lounge chairs, a textured coffee table & a stunning handwoven umbrella, all from Uniqwa. We also used Moroccan cactus silk cushions and textural pieces from Blush & Ochre to soften the hard edges of the rendered surfaces.



Outdoor Dining
The next area we created was for outdoor dining & entertaining, with Uniqwa’s reclaimed teak block dining table as the hero element. We actually designed our outdoor dining space with this exact table in mind. Once I saw it, nothing could compare. We wanted something oversize, raw & statement, which we definitely got it in this piece. The table was positioned perfectly through the alfresco doors of the living room and framed it with the two palm trees. The use of natural wood keeps in with the Hacienda theme and pairs beautifully with the teak and polyrattan dining chairs.


Fire Pit
And the last backyard space is the fire pit. Created with rust-coloured steel edging around a circular stone bedding, the white resin chairs create a fun retro vibe. We can’t wait to drink wine around the fire with our family & friends.
ENTRY / LIVING / DINING
The living and dining space was originally a very dark space. Walls separated it from the North-facing sunroom, so it never seemed to enjoy any natural ambient light. So the obvious decision was to remove these separating walls to create one open room. We also knocked out brickwork to convert our old dining room window to double alfresco doors that open straight onto the backyard. The last elements to brighten the space was replacing the old navy carpet with oak flooring, and painting the entire space white (window frames, walls, ceiling), ready for a complete face lift. We used Dulux’s White on White.
Click to see the before photos.
We continued to choose Uniqwa pieces throughout the entire home, including entry, living & dining. What drew me to their furniture was the uniqueness. But what truly made me fall in love was their commitment to sustainability, recycling & repurposing. I didn’t want to simply purchase pieces that I would have for a short time. I wanted the pieces to last a lifetime.
Entry
Our entry way hits the mark with use of natural woods for the timber console, reclaimed mirror (salvaged from Indonesian farming ploughs), and eucalyptus styling poles (that we also use as curtain rods for our draping linen curtains). The Spanish hacienda feels shine via the arched mirror, white rendered terracotta pot and vintage moroccan runner (by Blush & Ochre). Such a beautiful entrance to set the tone for the entire house.

Living Room
The living room is so inviting and cozy, largely due to the ultra-plush, modular Uniqwa Hendrix Sofa. We love the pairing with the Uniqwa hand-carved timber tables as well as another vintage Moroccan rug and cactus silk cushions by Blush & Ochre. And the coastal pendant light cluster throws off stunning light and shadows for an intimate feel.


Dining
Our new dining space embraces the coastal hacienda theme that we love. The use of rattan in the dining chairs and the feature pendant light give the coastal feel. We made our own plastered floating shelves for styling and to continue the look. The space is perfectly completed by a stunning statement Euphorbia cactus in a terracotta pot.



GARAGE -> STUDIO
Possibly the most challenging part of the renovation was the conversion of our single car garage to a studio space. For this space we needed a lot of support from professional trades to build new walls, windows, doors, and in-built kitchenette. With some careful planning, thoughtful design & strategic furniture choices, we were able to create a bright & airy living space. This new space now comfortably fits a queen sized bed (with Uniqwa woven bedhead and I Love Linen bed linen), handmade dining table & rattan chairs, and linen sofa seating area (all from Uniqwa).
With the use of whites and neutral tones, the natural timber elements contrast beautifully. The bold reclaimed teak mirror is a stunning piece. The hand-woven pendant lights add more earthy texture to the room. And for additional styling, we went with Blush & Ochre Moroccan vintage rugs and cushions to give a pop of colour.
Click to see the before photos.



BATHROOM
Before renovation, this space was a cramped laundry with separate toilet in very original 1980s condition. By removing an internal wall, we re-imagined it entirely, designing a shared bathroom / laundry. Perfect for our studio guests and the separate living space.
Click to see the before photos.
The design aesthetic was very much hacienda styling in the bathroom. We had a clear vision in mind from the beginning & we went to work creating the bathroom of our dreams. The main elements we used to achieve our desired look was the use of white micro-cement (for textural walls & seamless modern benches), brass fixtures and Moroccan clay tiles.
The micro cement finish was applied to the walls, ceiling, shower and custom vanity/laundry benches to give a completely seamless & waterproof finish. We loved the idea of having un-tiled shower walls and instead having a very tactile Spanish render throughout. This was tinted white to complement our neutral colour palette. The micro cement is a very specialised product, provided by French supplier Marius Aurenti and was applied by our expert plasterer at Raw Design.
One of our favourite design elements of the bathroom is the Moroccan handmade tiles from Jatana Interiors. Each tile is unique in shape and colour, creating a very natural, imperfect and earthy flooring finish – which I love. The diagonal herringbone tiling pattern is stunning & we loved how it turned out.
The bathroom style was completed with the tumbled brass fixtures in the shower, vanity and laundry. This finish is achieved by literally tumbling raw brass to give a unique, worn appearance. We chose Sussex Taps for our fixtures as we love their designs and approach to sustainability. Keeping with the use of brass, we reached out to Salt x Steel Designs to create our handmade custom arched vanity mirror with brass trimming. The shape perfectly complements the style of the space and custom sizing meant we got exactly what we wanted.
Finishing touches were made by Uniqwa Collections pieces, including the banana leaf laundry basket and white resin side table.


FRONT YARD
The main aim for our front yard renovation was to create a bright and welcoming entrance to our home. We did this by painting our brickwork white (Dulux Weathershield Casper White Quarter) and removing our overgrown garden bed (and bird bath!) to create an immersive stone garden landscape with cactus plantings. The design was inspired from our travels to Mexico & Palm Springs. We also wanted to create a coffee spot to capture the morning sun. This was achieved with a circular painted white concrete sitting area and furnished with the decorative reclaimed side table and dining chairs by Uniqwa Collections. We completed the stone garden with rusted steel edging and a combination of potted and planted cacti from Backyard Plant Co.
Click to see the before photos.


BEFORE PHOTOS
Backyard

Entry / Living / Dining

Garage – Studio


Bathroom / Laundry


Front Yard


Check out our other recent blogs here.
Like this post? Pin it for later and share it with others!

















What a stunning home. You have truly created your sanctuary. 🦋💜